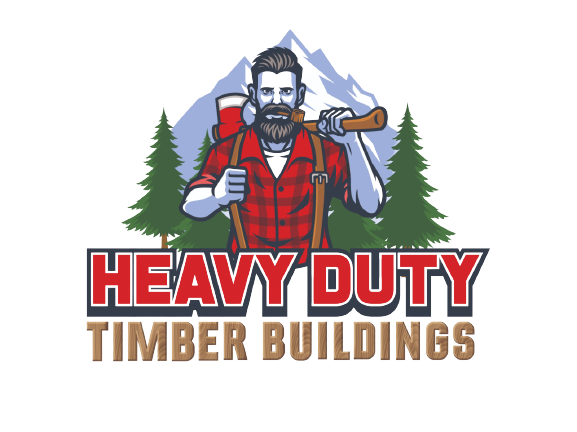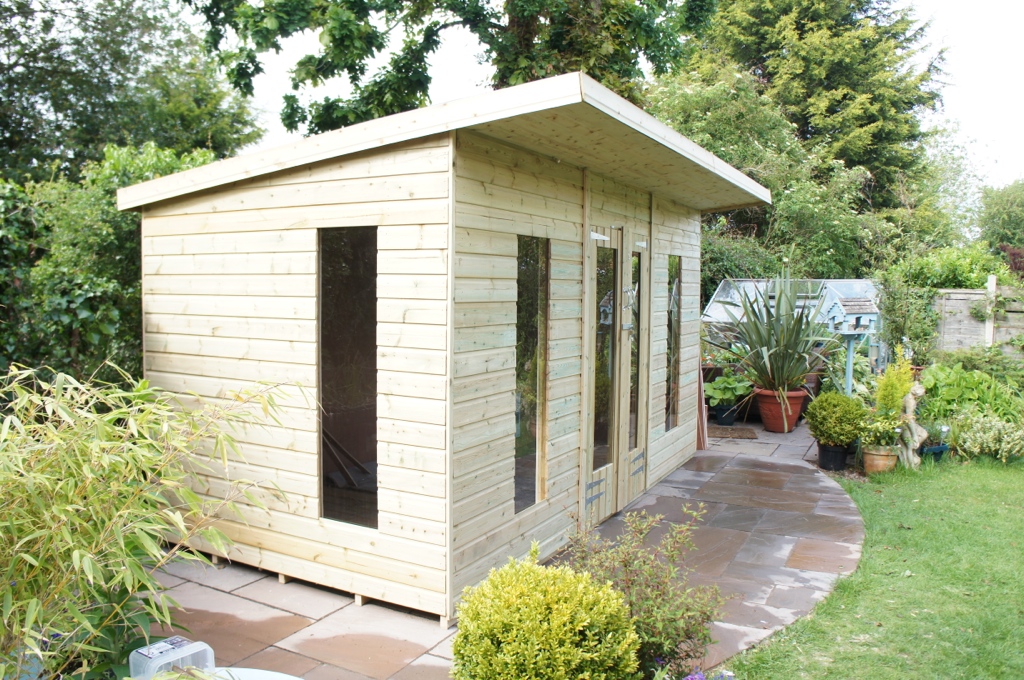Fully insulated with 12mm ply board and rock wall insulation
Tanalised 19mm FINISHED log lap
Tanalised 72mm x 42mm (3’x2′) CLS Framework
Tanalised 72mm x 42mm (3’x2′) CLS Floor Bearers
Tanalised 72mm x 42mm (3’x2′) CLS Roof Joists
13mm Tongue And Groove Roof
Eave Height Is 6.6ft Approx
Front Height Is 8 Ft Approx
4ft Wide Double Door
4 Windows 18inch Wide 5ft Long Toughened Glass
Galvanized T Hinges
4X2 Upgrade Roof Joists
firestone rubber roof
Comes With A 2ft Canopy
Breathable Membrane
All of our buildings are handmade by our skilled craftsmen at our own complex, which means if you would like your building to be bespoke to your design we can cater this for you as well as making all sizes.

