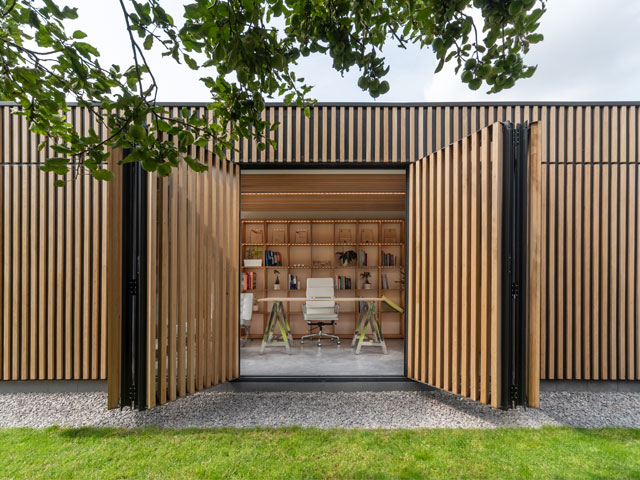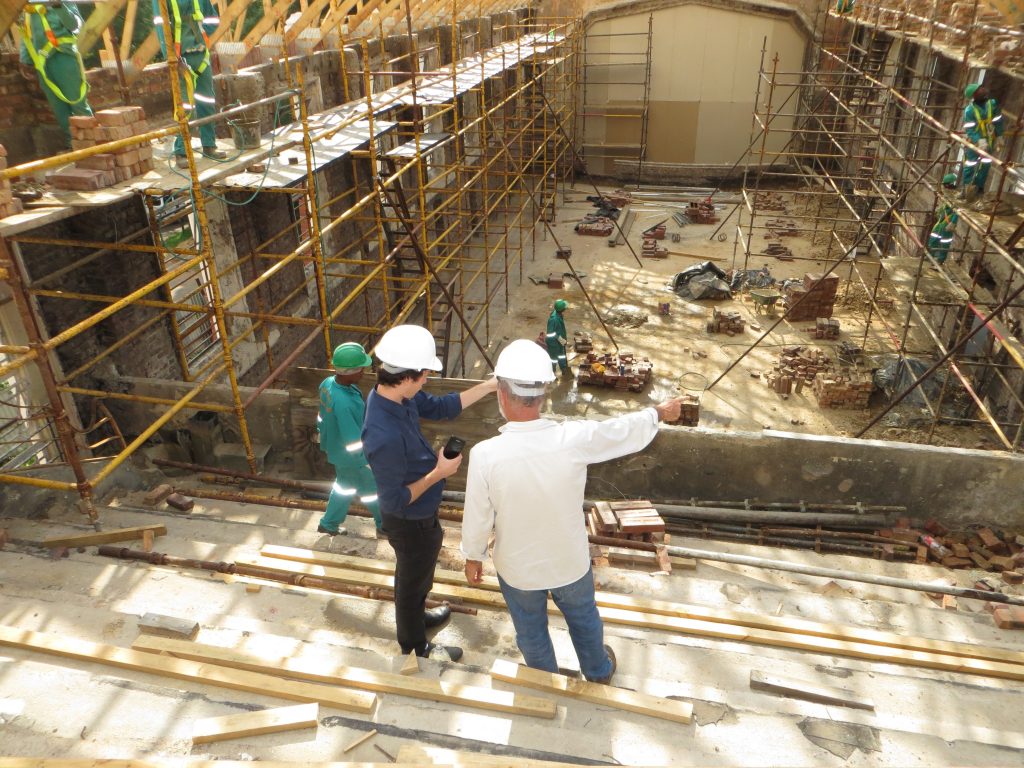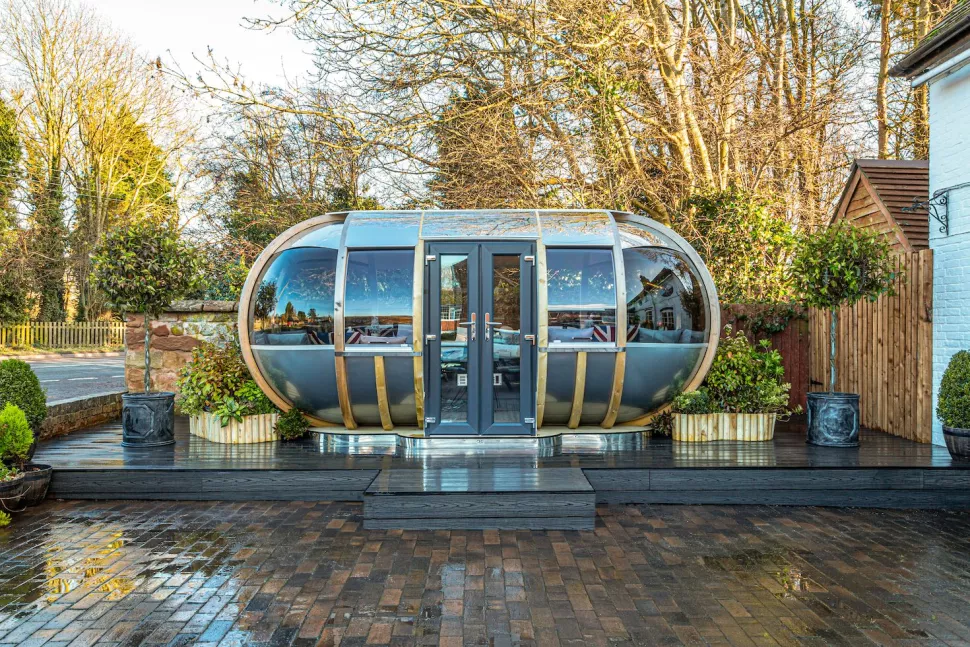Do You Need Planning Permission For A Garden Room?
Just before you decide whether to construct a building in your garden space, it’s important you find out if you require planning permission – this could potentially save you from having to take down your garden building if you are found to be guilty of not following regulations.
The specific details of rules on planning permission do vary dependent on where you live; however this guide will cover the basics of everything that you need to know.

Permitted Development Rights
It is possible to construct yourself a garden office building for certain types of work without the need for planning permission. These are commonly referred to as your “Permitted Development Rights”. It is important to note that the permitted development rights vary for different projects. For example, the rights for a house do not apply to flats.
Where are development rights restricted?
It is important that you research your specific regions permitted development rights, as there are restrictions in some areas of the UK. The places that have restricted rights are:
- A Conservation Area
- A National Park
- An Area Of Natural Beauty
- A World Heritage Site
- The Norfolk Or Suffolk Broads
Our general advice is that you should contact your local council or authoritative figures & investigate if there is any need for you to apply for planning permission for any of the work you want to commence.
Planning Permission Rules For Garden Rooms
As some garden rooms can be considered as permitted development, there are certain conditions that have to be met to fit within this category.
Must be a single storey building with a max eaves height of 2.5m & cannot exceed an overall height of 4 meters.
The garden office shed must be further than 2 meters of the property boundary, otherwise the whole building needs to be less than 2.5m in height.
You can only construct buildings that are up to 50% of the total area of your garden.
Buildings are not permitted to be built in front of the front elevation of the house.
Uses For Your Garden Room & How It Affects Planning Permission

It is essential to understand the word ‘incidental’ if you plan on putting a shed or summerhouse in your garden. If you’re looking for shed or summerhouses that you don’t need planning permission for; you may want to look at our Heavy Duty Timber Buildings.
“Incidental buildings” include buildings that are used for leisure or occasionally used when working at home & hopefully won’t require you to have planning permission.
However, garden offices offer the possibility to have a space to be used for meetings, clients & utility. If you start to use home offices spaces for these reasons, you may need planning permission as it is not viewed as “incidental.” As a result of this, they may require you to put in a planning application for it.
It is important to note that every authority has a different outlook on the permitted development rules & therefore we have to reiterate that it may be wise to contact your local authorities, before any construction takes place. Do not let this put you off, as on average, 95% of planning permission applications for log cabins are accepted.
Building regulations
You may have to consider if your perfect garden building has to follow building regulations. These are building control regulations put in place to make sure that listed buildings are built to a high quality so that it can ensure safety in regards to occupation, the spread of fire & the efficient usage of energy.
The government planning portal suggests that building regulations do not apply to the building if the floor area is less than 15 square meters – However it must also contain no sleeping quarters.
If you want to have a building which you will not have to a apply for building regulations for: the floor area of the building should be less than 30 square meters, have no sleeping quarters & be at least one meter from any boundary of the house (or made from materials which are non combustible, to avoid the spread of fire).

